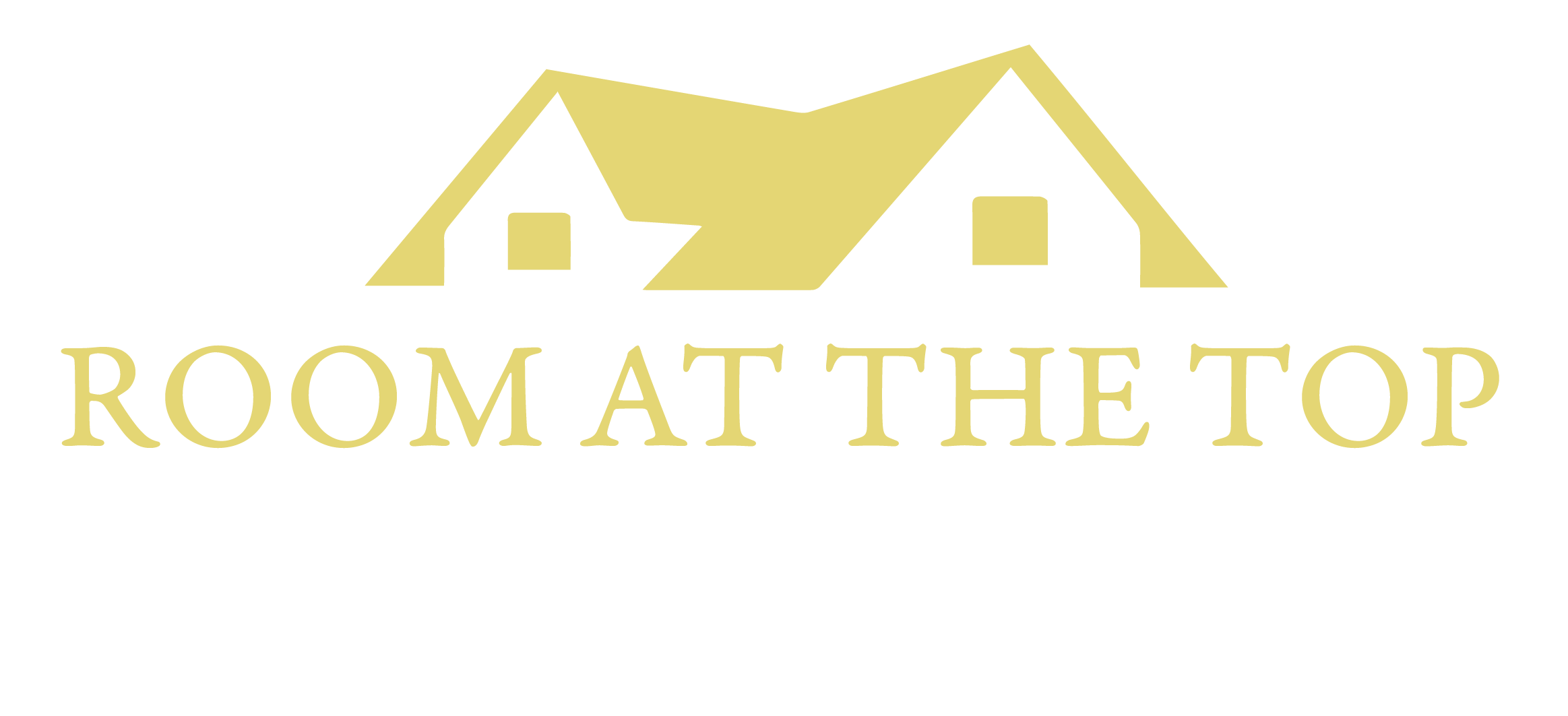Adding living space in your House is now more popular than ever, but many people start their extension project without knowing enough about design, legal matters, construction or planning. Our company can guide you through it, from estimating costs and designing extensions to the permitted development and building regulations.
House extension is an innovative and affordable solution that adds enough space to create a place for yoga practice, working on projects in a quiet and peaceful corner, or entertainment zone. This is exactly what many owners of small houses dream about.
If your house has its own garden or some extra space outside, then a house extension is an ideal way to expand the living space. Using the entire width of the facade, you can expand and renovate your house, for example, by integrating a bi-fold door connecting the yard space and the inside of the house. Typically, such systems are performed in order to combine the living room and dining area.
Moreover, it’s possible to expand the house, and add more light and free space with the help of large glass doors and walls. There is no need to perform colossal amounts of work to fill the house with natural light. In this case, the space inside the house will look infinitely more spacious and bright.
House Extensions Cost
If you want to construct an extension without too much difficulty and with minimal costs, then you need to choose high-quality but not too expensive materials. Using wood is a great way to create additional space in the house and add a special charm to it.
In a house with a very simple structure and modest size, the expansion option looks pretty stylish. There are many advantages – the added part usually looks very impressive and modern. Brightness and openness are the main advantage of this way of increasing the area of the house.
Of course, it’s rather important to make the transition from the attached part to the main structure more unnoticeable. Room At The Top Ltd makes extensions so that it is barely noticeable at first sight. Added space can be used as a summer playground, a covered terrace or just a place for rest and entertainment. Undoubtedly, the design of an additional zone in the house brings an undeniable charm to the general situation.
In this case, such an extension does not distort the general appearance of the house.
It is doubtless that this additional space is always designed to change the daily lives of the inhabitants of the house. Such an option does not require large expenses but is very profitable!
Instead of spending huge amounts of money and wasting time searching for the perfect home, you can stay in the existing one, and even add extra space with a little extension. Costs can be minimal, as you do not have to finance the construction or repair of a new home.
So far, Room At The Top Ltd has completed construction projects designed in a modern style, where glass and metal are the most prominent, or in the traditional version, with extensive use of wood, stone or bricks. Our belief is that every idea can be realised and every building can be extended as long as there is enough free space outside. At the same time, we make sure that the house extensions we create harmoniously combine with an existing structure and its surroundings.
We can advise brilliant extension design ideas and show you how to add space and value to your home.
Plan the additional space inside your home with Room At The Top!
