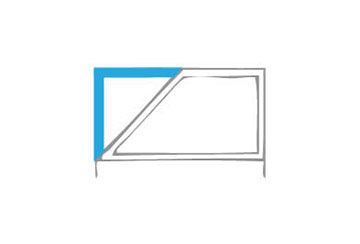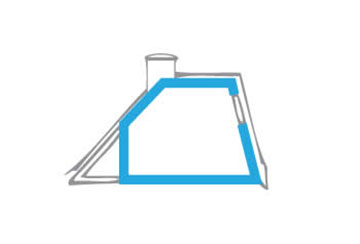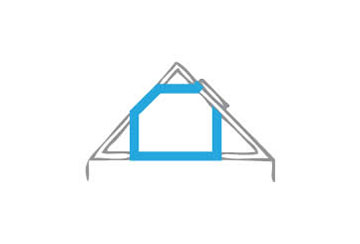Types of Loft Conversions
There are four common styles of loft conversion available and once we view your property, we can advise on the best design to suit your home. This will be based on a number of different criteria, from space available, through to property size and available budget.

Flat or Pitched Roof Dormer loft conversion
Dormer loft conversions extend vertically from the plane of an existing sloping roof, typically at the rear of the property. This innovate design method creates valuable floor space and headroom that benefits from additional sunlight exposure inside.Flat Dormer loft conversions are one of the most popular types of loft conversions and also one of the most cost effective. Not only that but it provides large amounts of internal space in comparison with most other styles.
Where there is sufficient height, Pitched Roof Dormer loft conversions also provide a substantial amount of space. Aesthetically these are one of the most eye-catching designs and their resistance to changing weather conditions make them an attractive option.In the vast majority of cases planning permission is not required for a Dormer loft conversion. However, we review each case on an individual basis as sometimes this may be a requirement.
Where there is sufficient height, Pitched Roof Dormer loft conversions also provide a substantial amount of space. Aesthetically these are one of the most eye-catching designs and their resistance to changing weather conditions make them an attractive option.In the vast majority of cases planning permission is not required for a Dormer loft conversion. However, we review each case on an individual basis as sometimes this may be a requirement.

Hip-to-Gable loft conversion
Owners of detached and semi-detached properties often choose to convert their loft using the Hip-to-Gable design. This extends the sloping sides of the roof outwards, acting as a replacement for the existing sloping roof with a vertical wall (gable) that reaches the same height. Sometimes a double Hip-to-Gable loft conversion can be built in houses that has two sloping sides, rather than one.
While Hip-to-Gable loft conversions are standardly built using timber, modular designs are constructed using a steel frame. An external brick slip cladding is also included in this, matching the tone of your existing brickwork.
Hip-to-Gable loft conversions tend to fall under permitted development which does not require planning permission. There are occasions when it will have to be obtained, which we ensure is assessed during the site survey.
While Hip-to-Gable loft conversions are standardly built using timber, modular designs are constructed using a steel frame. An external brick slip cladding is also included in this, matching the tone of your existing brickwork.
Hip-to-Gable loft conversions tend to fall under permitted development which does not require planning permission. There are occasions when it will have to be obtained, which we ensure is assessed during the site survey.

Mansard loft conversion
Positioned at the rear of the property, a Mansard loft conversion requires the most work due to the amount of construction required. Built with a flat roof and the back sloping inwards at an angle of 72 degrees, this is often categorised as a roof instead of a wall by local authorities. They are suited to almost any type of house and especially in London, where they can be seen in a number of older terraced properties.
The huge advantage a Mansard loft conversion offers is a significant increase in space, and the pleasant design of the small dormers which house the windows, offset the almost vertical alteration.
The changes made to the structure of the roof during a Mansard loft conversion usually means planning permission will need to be sought.
The huge advantage a Mansard loft conversion offers is a significant increase in space, and the pleasant design of the small dormers which house the windows, offset the almost vertical alteration.
The changes made to the structure of the roof during a Mansard loft conversion usually means planning permission will need to be sought.

Velux Conversion loft conversion
In most cases loft conversions can take anywhere between 6-8 weeks, depending on the scale and amount of construction required. However, Velux loft conversions are the easiest to build and can usually constructed within only 4 weeks.
Velux are actually a window manufacturer and are the most commonly used windows in Velux loft conversions. Another way to refer to this build is as a Rooflight loft conversion. This design is comparatively easy to install, with only one of the existing rafters needed to be trimmed out per window. The existing roof structure remains intact and the windows then slot in at an angle to the roof, rather than vertically.Not only is the build time shorter on this style, but due to the minimal alterations, the costs are considerably lower. A Velux loft conversion works better where there is plenty of headroom available, or if gaining planning permission may prove problematic.
In most cases planning permission is not a requirement but we will always advise based on a site survey.
Velux are actually a window manufacturer and are the most commonly used windows in Velux loft conversions. Another way to refer to this build is as a Rooflight loft conversion. This design is comparatively easy to install, with only one of the existing rafters needed to be trimmed out per window. The existing roof structure remains intact and the windows then slot in at an angle to the roof, rather than vertically.Not only is the build time shorter on this style, but due to the minimal alterations, the costs are considerably lower. A Velux loft conversion works better where there is plenty of headroom available, or if gaining planning permission may prove problematic.
In most cases planning permission is not a requirement but we will always advise based on a site survey.
